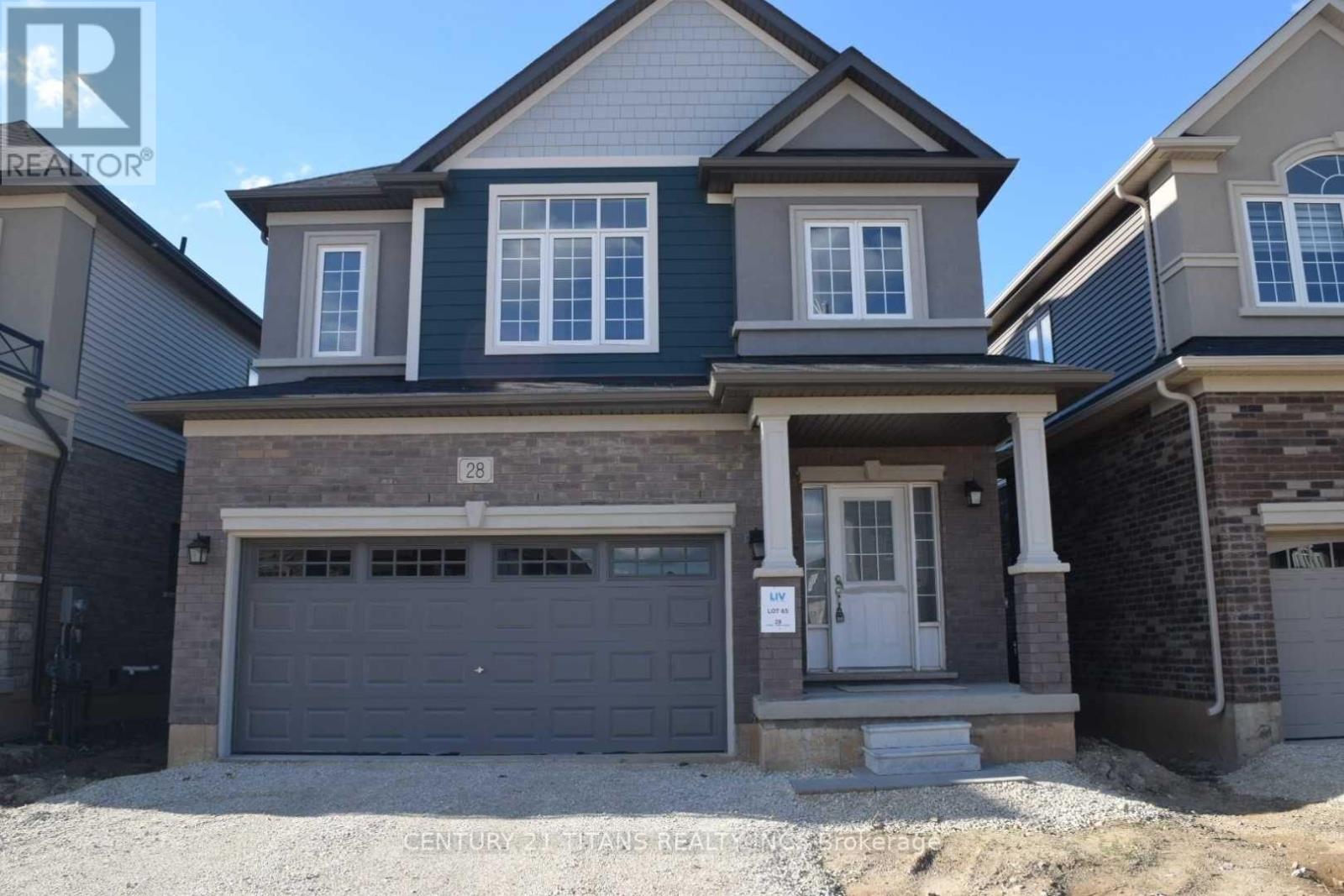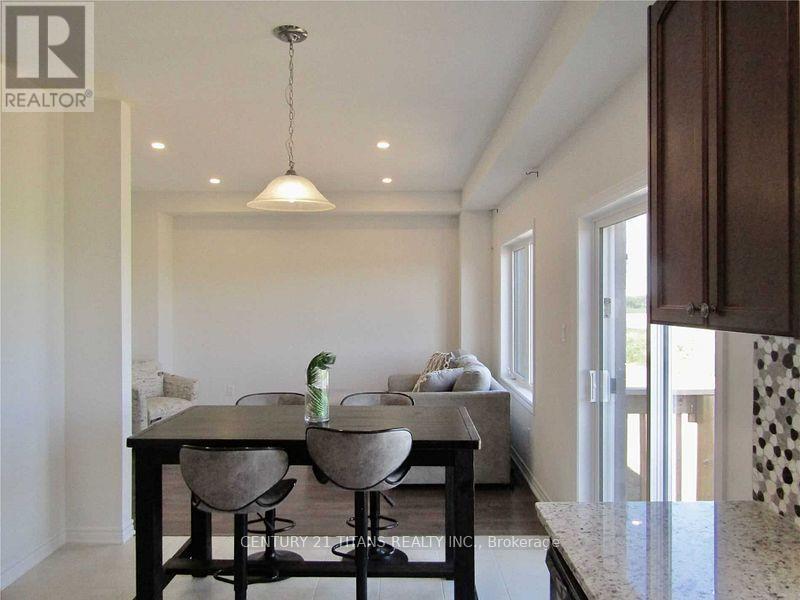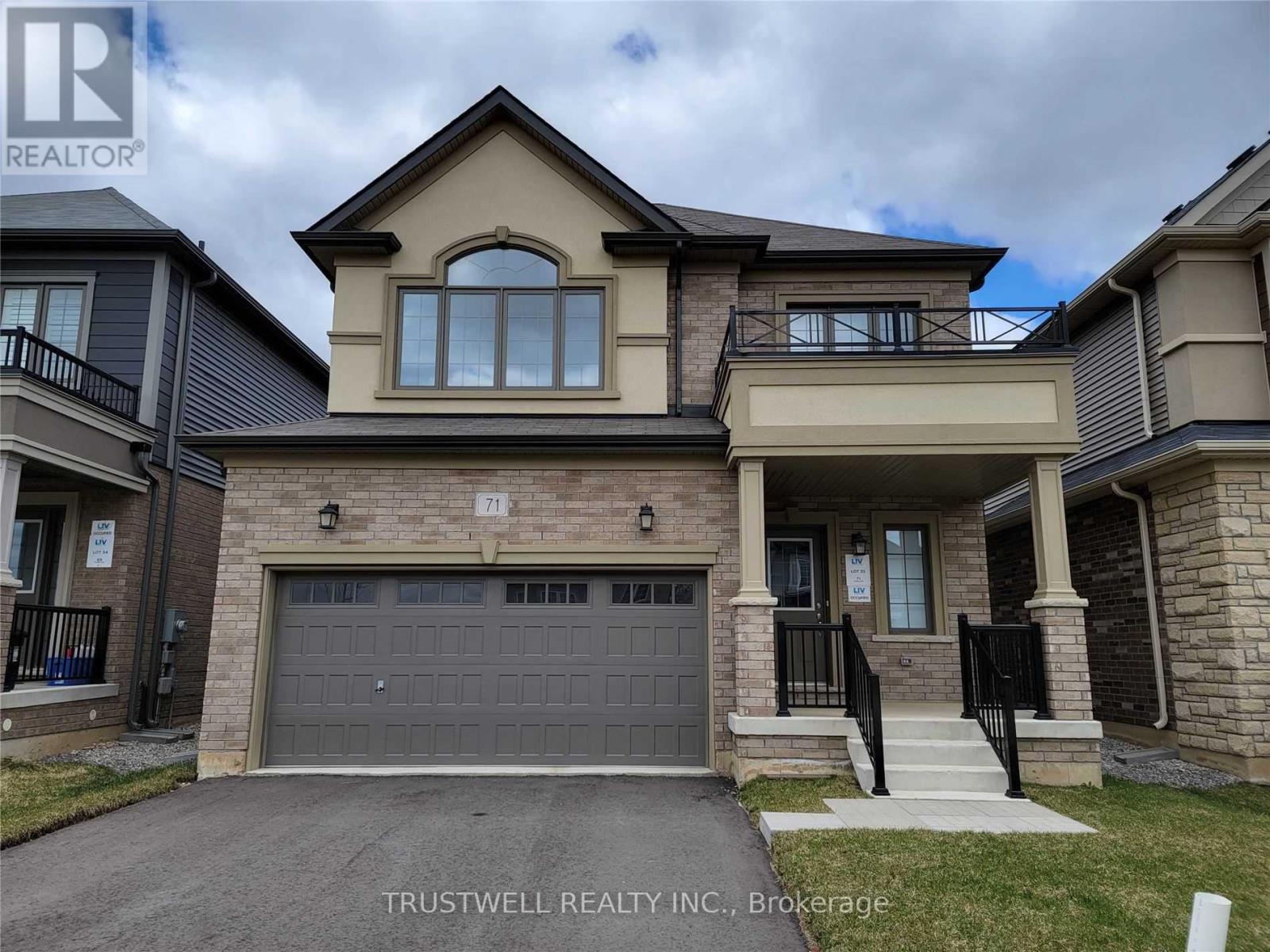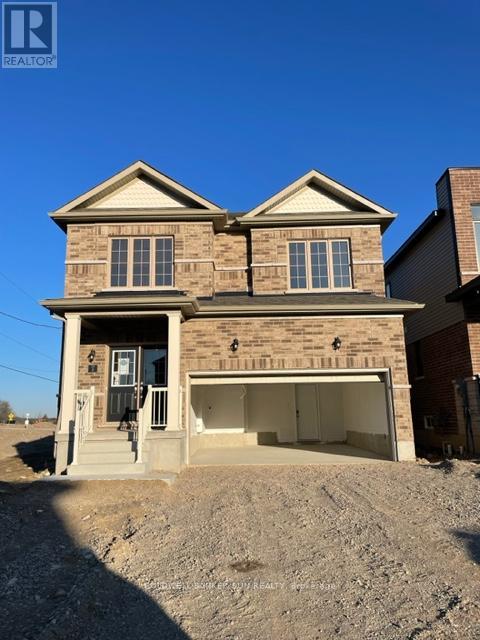Free account required
Unlock the full potential of your property search with a free account! Here's what you'll gain immediate access to:
- Exclusive Access to Every Listing
- Personalized Search Experience
- Favorite Properties at Your Fingertips
- Stay Ahead with Email Alerts





$874,900
28 SCENIC RIDGE GATE
Brant (Paris), Ontario, N3L0K4
MLS® Number: X9267716
Property description
Just listed !!! Welcome to this Beautiful Detached Home in one of Paris's Most Desirable neighbourhoods. This home boasts 4 bedrooms and 3 washrooms. This sun filled home has a open concept layout that allows for the ease of entertaining guests. It boasts a chefs kitchen with quartz countertops and a gas range. Wonderful stainless steel appliances and stunning cabinetry. From the kitchen you can walk out to the deck to have breakfast or tea in the evening. Upstairs 4 generous sized bedrooms await you. The laundry room is conveniently located on the main floor. The basement is unfinished...so you can finish it your way !!! This home is close to all Amenities, Public transportation, and Highways. This ultra clean home checks all the boxes!!!
Building information
Type
House
Appliances
Dishwasher, Dryer, Microwave, Refrigerator, Stove, Washer
Basement Development
Unfinished
Basement Features
Separate entrance
Basement Type
N/A (Unfinished)
Construction Style Attachment
Detached
Cooling Type
Central air conditioning
Exterior Finish
Brick
Flooring Type
Laminate, Carpeted
Foundation Type
Concrete
Half Bath Total
1
Heating Fuel
Natural gas
Heating Type
Forced air
Size Interior
1999.983 - 2499.9795 sqft
Stories Total
2
Utility Water
Municipal water
Land information
Amenities
Park, Place of Worship, Schools
Sewer
Sanitary sewer
Size Depth
98 ft ,4 in
Size Frontage
36 ft ,1 in
Size Irregular
36.1 x 98.4 FT
Size Total
36.1 x 98.4 FT
Rooms
Main level
Laundry room
Measurements not available
Dining room
3.86 m x 3.02 m
Living room
4.22 m x 3.3 m
Kitchen
4.47 m x 3.23 m
Second level
Bathroom
Measurements not available
Bedroom 4
3.35 m x 3.02 m
Bedroom 3
3.71 m x 3 m
Bedroom 2
4.65 m x 4.22 m
Primary Bedroom
4.98 m x 4.37 m
Bathroom
Measurements not available
Courtesy of CENTURY 21 TITANS REALTY INC.
Book a Showing for this property
Please note that filling out this form you'll be registered and your phone number without the +1 part will be used as a password.









